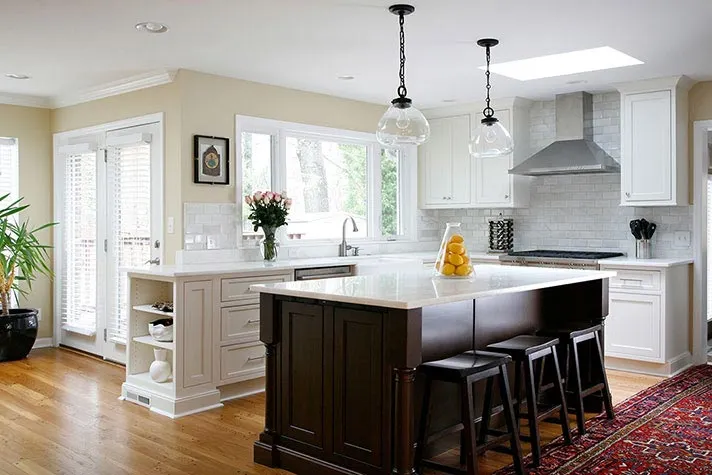A small kitchen doesn’t mean you have to compromise on style, functionality, or comfort. With the right design strategies, you can transform even the tiniest cooking area into an efficient, beautiful, and inviting space. Whether you live in a compact apartment or a cozy home, these space-saving remodeling ideas will help you make a big impact in your small kitchen — without the need for a full-scale renovation.
1. Embrace Smart Storage Solutions
When space is limited, smart storage is your best friend. Every inch counts — from floors to ceilings.
- Install Vertical Cabinets: Take advantage of vertical wall space with tall cabinets that reach the ceiling. Store lesser-used items on the top shelves.
- Use Pull-Out Shelves: Maximize cabinet interiors with pull-out drawers, racks, and baskets for easy access.
- Add Corner Storage: Utilize lazy Susans or corner drawers to prevent wasted space.
- Magnetic Strips and Hooks: Free up counter space by hanging knives, utensils, or pots on walls or the side of cabinets.
Pro Tip: Declutter regularly — only keep what you use daily to maintain a clean, organized kitchen.
2. Choose Multi-Functional Furniture
Every piece in a small kitchen should serve more than one purpose.
- Expandable Tables: Use foldable or pull-out dining tables that double as prep space.
- Kitchen Islands on Wheels: A portable island adds counter and storage space when needed and can be tucked away afterward.
- Built-In Seating: Replace bulky chairs with built-in benches or corner banquettes that offer hidden storage underneath.
These clever furniture choices make your kitchen flexible and functional.
3. Optimize Your Layout
The right layout can make a small kitchen feel bigger and more efficient.
- Galley Kitchens: Ideal for narrow spaces — keep counters parallel and appliances within easy reach.
- L-Shaped Layouts: Perfect for open areas, allowing for more counter space and movement.
- One-Wall Kitchens: Keep all appliances and cabinets along one wall for a streamlined, minimalist look.
If possible, open up walls or add pass-through windows to create a more spacious, connected feel with adjoining rooms.
4. Maximize Light and Brightness
Lighting has a powerful effect on how large your kitchen feels.
- Use Light Colors: White, cream, and soft pastels make small kitchens appear open and airy.
- Add Under-Cabinet Lighting: Illuminate countertops and eliminate dark corners.
- Incorporate Reflective Surfaces: Glossy finishes, glass tiles, and stainless-steel appliances reflect light beautifully.
- Let in Natural Light: Avoid heavy curtains — use sheer shades or leave windows open to let sunlight brighten the space.
Tip: A well-lit kitchen instantly feels larger and more inviting.
5. Streamline Your Appliances
Bulky appliances can overwhelm a small space, so opt for compact, efficient models.
- Slimline Dishwashers and Fridges: Perfect for smaller households without sacrificing functionality.
- Built-In Appliances: Save floor space by integrating microwaves, ovens, and even coffee makers into cabinetry.
- All-in-One Cooktops: Combine stove and oven units to free up countertop space.
Energy-efficient, space-saving appliances not only look sleek but also lower utility bills.
6. Create Open Shelving for Airiness
Open shelving is both practical and visually appealing in small kitchens.
- Use floating shelves to display dishes, plants, or spices.
- Combine open shelves with closed cabinets for balance and storage variety.
- Keep shelves tidy and color-coordinated for a clean, uncluttered look.
Open shelves give the illusion of more space and add character to your kitchen design.
7. Upgrade Countertops for Functionality
When counter space is at a premium, make the most of it:
- Add a Pull-Out Cutting Board: Instantly expand prep space.
- Install Counter Extensions: Use fold-down or slide-out surfaces that can be tucked away when not in use.
- Choose Durable Materials: Quartz, laminate, or butcher block offer longevity and easy maintenance.
Every inch of counter space should contribute to both function and style.
8. Keep the Design Simple and Cohesive
Too many design elements can make a small kitchen feel crowded.
- Stick to one or two main colors for a clean, unified look.
- Use minimalist hardware and handleless cabinet doors to streamline the design.
- Avoid excessive patterns — instead, use texture and subtle accents to add depth.
A cohesive aesthetic creates calmness and makes the kitchen feel larger than it is.
9. Add Personal Touches Thoughtfully
Even a compact kitchen can reflect your personality.
- Incorporate plants for a touch of freshness.
- Display stylish dishware or cookbooks on open shelves.
- Use small art pieces or statement lighting to make the space unique.
Balance beauty with practicality — small details can have a big design impact.
10. Think Vertically and Hidden Spaces
When horizontal space runs out, go vertical.
- Install hanging racks for pots and pans.
- Use toe-kick drawers under lower cabinets for hidden storage.
- Mount tall pantry pull-outs to store dry goods efficiently.
Creative vertical design is the secret to unlocking hidden potential in small kitchens.
Final Thoughts
A small kitchen remodel doesn’t have to mean small results. With strategic planning, multifunctional designs, and clever use of space, you can create a kitchen that’s efficient, stylish, and full of personality.
By focusing on smart storage, light colors, and practical layouts, your small kitchen can make a big impact — proving that great things truly come in small packages.

